

Topology of Shophouses in George Town
 Go Back - Latest PENANG
Go Back - Latest PENANG  Sights/Streets/New Properties > Malaysia > World | Hokkien : Lessons : Dictionary | YouTube | Facebook | About Me : Contact Me
Sights/Streets/New Properties > Malaysia > World | Hokkien : Lessons : Dictionary | YouTube | Facebook | About Me : Contact Me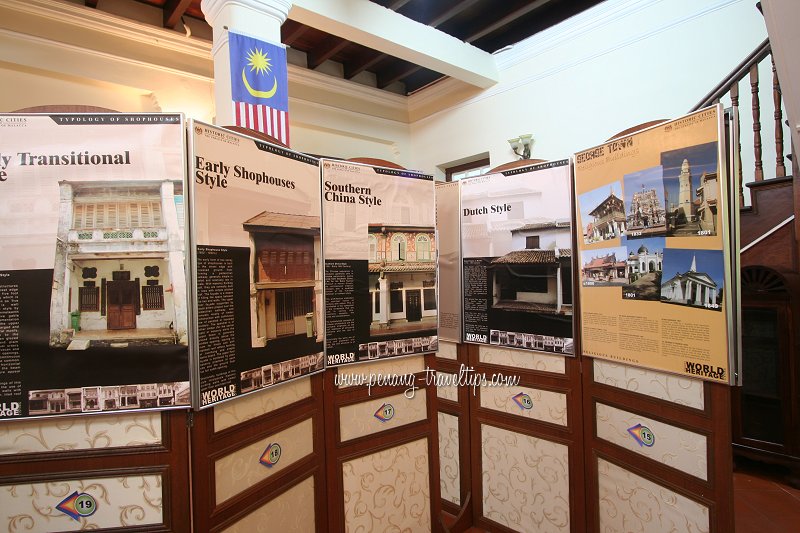 Topology of Shophouses in Penang George Town World Heritage Inc. (26 July 2008)
Topology of Shophouses in Penang George Town World Heritage Inc. (26 July 2008)
The Topology of Shophouses in Penang is a series of interpretive boards providing an interpretation of the various period styles of shophouses in George Town. These boards have previously been displayed at the George Town World Heritage Inc. office as well as at the Museum @ Macalister, and is presently (July 2014) on display at the newly opened George Town Interpretative Centre.
On this page, I will provide an "interpretation of the interpretive boards", but before I start, I want to mention one thing with regards the nomenclature of local vernacular architecture: the term "shophouse" has been a generic designation1 for a terrace house of this nature, even in the early 20th century. It is believed to have been translated directly from the Hokkien tiam1chu3 2
 . Nevertheless, it is a misnomer, and of course it has not excaped the notice of architects and conservationists, as the term implies that the structure is partly a commercial entity and partly residential one. Many structures that were built to be exclusively residential has had this term broadly applied to it.
. Nevertheless, it is a misnomer, and of course it has not excaped the notice of architects and conservationists, as the term implies that the structure is partly a commercial entity and partly residential one. Many structures that were built to be exclusively residential has had this term broadly applied to it.At Penang Travel Tips, I prefer to use the term "terrace house" to refer to all linked urban buildings, be they residential, commercial or mixed, and "townhouse" if they are exclusively residential. I reserve the term "shophouse" for properties that are a mix of the two, usually with ground floor given to the shop while the upper floors remaining residential. However, as the term "shophouse" has gained general acceptance, I shall employ this term in the title, as it is also the one employed by George Town World Heritage Incorporated in their literature.
The Topology of Shophouses in Penang represent the second major designation of urban terrace houses in George Town. The other was in the 1994 publication, Heritage Buildings of Penang, by the Municipal Council of Penang Island (MPPP). Although by and large the two interpretations bear similarities, I shall call out instances where they differ.
Evolution of Building Styles
In the over two hundred years of its existence, George Town has witnessed an evolution in the style of its dwellings and other properties. Some of the earliest terrace houses still standing in George Town date from the early 19th century. So far, none has been found or determined to be from the late 18th century, so I assume that any earlier structures were built of non-durable material, and have since been replaced through wear-and-tear, if not by one of multiple infernos that had swept through the city in the early part of its history.Before we start, I need to point out that the various styles specified below is not a distinct clear-cut. When you walk the streets, expect to see overlaps in style. In particular, structures that were built earlier may later on be restored or modified, during which time, a style in fashion in the later period may be applied over it.
Early Penang Style (1790s-1850s)
The Early Penang Style is similar to the "Early Shophouse Style" as described by Patricia Fels in MPPP's Heritage Buildings of Penang Island.This is the earliest form of link properties in George Town. Although the early Penang style dates from the earliest years of the founding of George Town, I have only come across examples from the early part of the 19th century.
Structures from this period - if they have not been modified from their original design - would have U-shaped terracotta roof tiles on timber battens. Some of these structures are only one storey tall, though there are some that are two storeys.
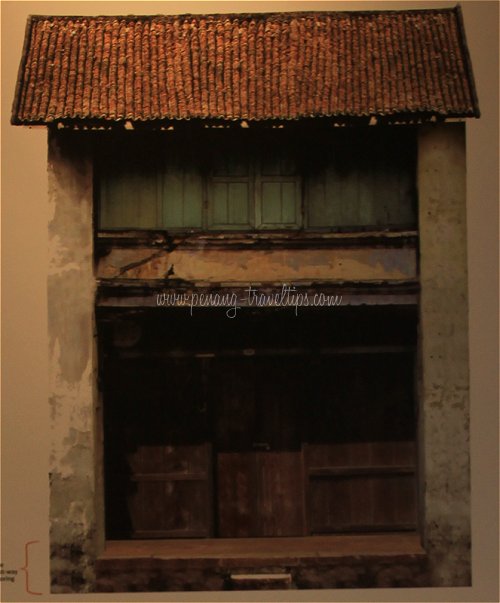 Early Penang Style Architecture George Town Interpretative Centre (11 July 2014)
Early Penang Style Architecture George Town Interpretative Centre (11 July 2014)
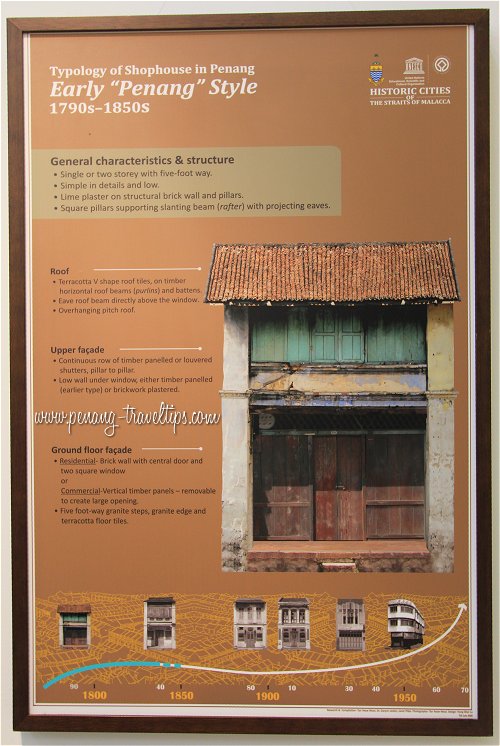 Early Penang Style Architecture Museum @ Macalister (17 April 2011)
Early Penang Style Architecture Museum @ Macalister (17 April 2011)
On the upper floor, you will see a row of wooden windows that line the entire width of the the upper façade. These windows can be fully opened to allow air to get in. Some of these structures now has louvred shutters, though the more modest ones have plain panels and equally unadorned spandrel space.
The example shown below is of an Early style which have been restored. Judging from the full-length windows that takes the place of an otherwise plain spandrel, I suppose that this example has undergone some form of modification during the restoration.
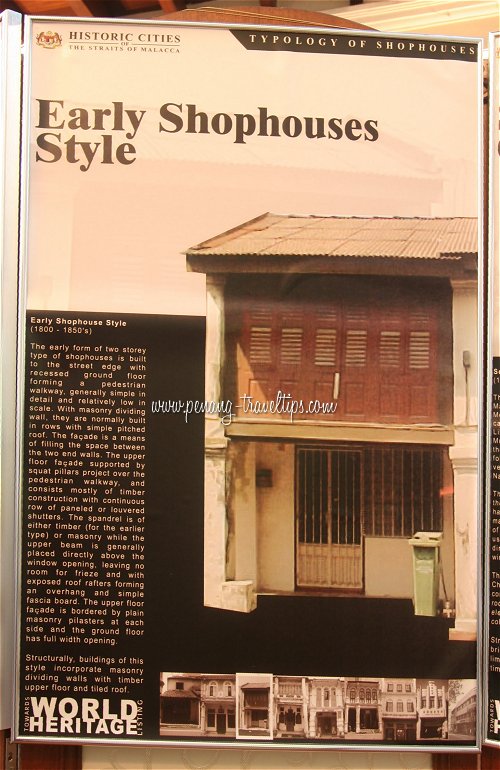 Early Shophouses Style (26 July 2008)
Early Shophouses Style (26 July 2008)
Southern Chinese Eclectic Style (1840s-1910s)
The term "Southern Chinese Eclectic Style" is often applied to the mostly double-storey terrace houses in George Town built between 1840s and 1910s. I am not sure how the term "Southern Chinese" came to be applied here, as in fact, the terrace houses of the Early Penang Style also bore Southern Chinese elements with varying degrees of local and European influences4.Patricia Fels, in her paper Conserving the Shophouse City provided her own division of styles, namely the Traditional Shophouse Style, which she applied to those until the 1880s, Late Traditional Shophouse Style, from the late 19th century until the early 20th century, and Straits Eclectic Style, from the early 20th century.
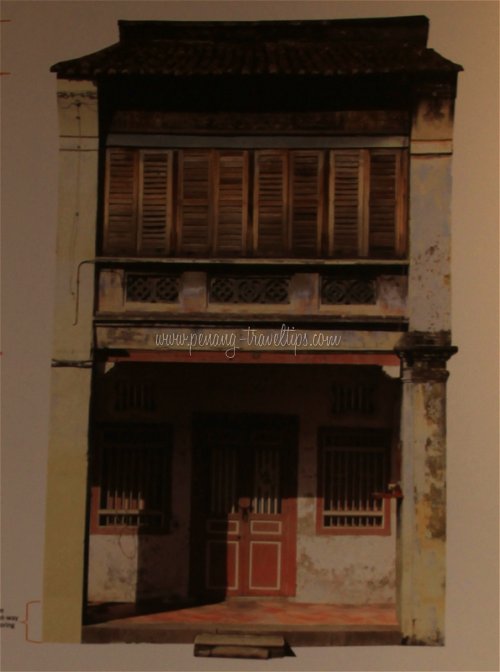 Southern Chinese Eclectic Style, George Town Interpretative Centre (11 July 2014)
Southern Chinese Eclectic Style, George Town Interpretative Centre (11 July 2014)
Compared to the Early Penang Style, there are similarities as well as differences. Houses in the Southern Chinese Eclectic Style is usually taller than the more modest structures in the Early Penang Style. Among the features include the timber beams for the roof and floors, the use of lime concrete, lime mortar and lime plaster. The roof has timber battens laid with U- or V-shaped terracotta tiles The walls were finished with red-brick pattern lime or lime wash. The floors are laid with terracotta tiles. Usually the houses are two storeys tall, though on rare occasions three.
Inside, there would be a courtyard and an airwell which separates the reception hall in the front from the kitchen.
On the upper façade, there would be a row of wooden windows, usually length to length between the pilasters. Unlike the plain paneled windows of the Early Penang Style, the windows here have wooden shutters with fixed or adjustable louvres. Below this row of windows, the spandrel space is often adorned with green ceramic air vents that improves ventilation.
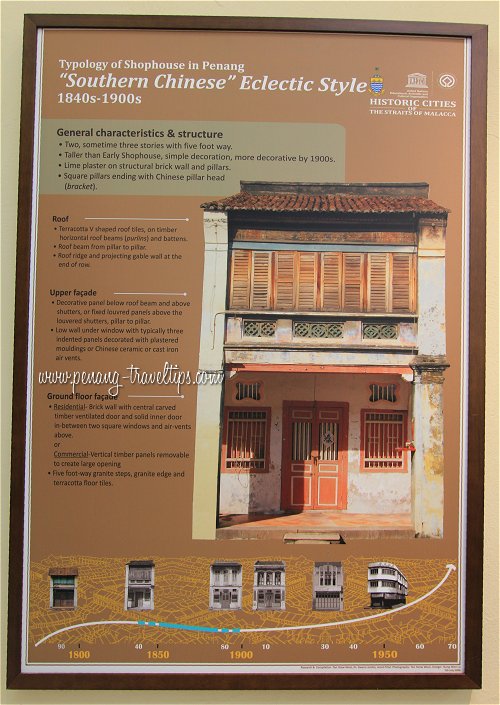 Southern Chinese Eclectic Style, Museum @ Macalister (17 April 2014)
Southern Chinese Eclectic Style, Museum @ Macalister (17 April 2014)
If the building is a shophouse, the ground floor would have an open front facing the five-foot way. If it is entirely residential, the ground floor façade would have a main door, often with a second inner door, both in pairs - the first opening out, the second opening into the reception hall. Right above the door, there would usually be a plaque bearing the name of the ancestral village in Chinese calligraphy.
Flanking the central door is a pair of windows, one on each side. These are usually arranged so that the whole porch composition is symmetrical. It has become such a regular feature of such houses that this porch composition has become known as a Chinese porch wall3. The windows are rectangular and lined with vertical iron bars. Above the window, there would be air vents which can be circular, rectangular or "bat-shaped". These vents are held in placed with wooden frames and will also have vertical iron bars for security.
Apart from the green ceramic air vents, the building is often devoid of any forms of ornamentation.
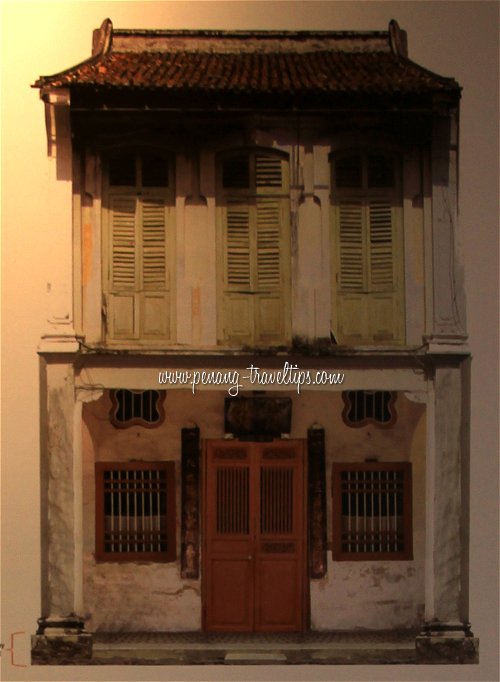 Early Straits Eclectic Style (11 July 2014)
Early Straits Eclectic Style (11 July 2014)
Early Straits Eclectic Style (1890s-1910s)
This style is called "eclectic" because it exhibits a fusion of Eastern and Western architectural elements. You will note that the full-length wooden louvered shutters on the upper floor has been replaced by full-length windows. These full-length windows are often called our local interpretation of the French window, because unlike true French windows, they do not open to a balcony or verandah.3On both the Early as well as Late Straits Eclectic Style, you will find three pairs of these windows. Each pair of windows comprise wooden shutters at the top and a plain panel with bevelled margins. The shutters may have either fixed or adjustable louveres.
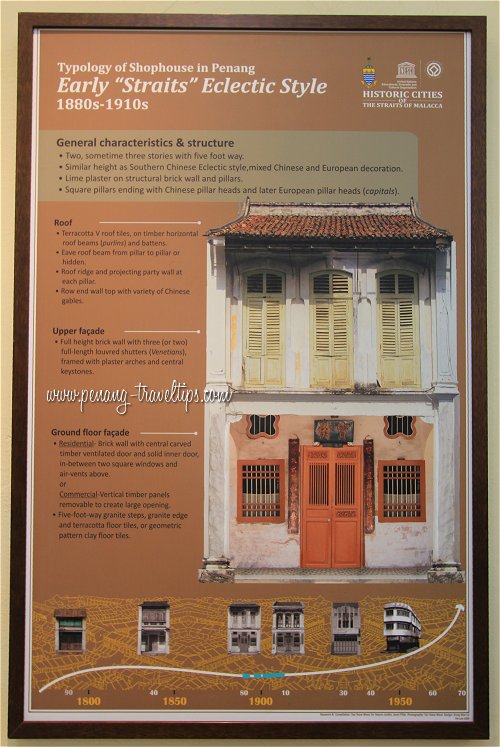 Early Straits Eclectic Style (17 April 2011)
Early Straits Eclectic Style (17 April 2011)
The three "French windows" are topped by arched transoms. This area may be framed with fixed louvres and serve as air vents to aid ventilation of the upper floor. Some of these houses have fixed glass panels in the transoms, to let in light but keep the dust of the street out.
In the Early Straits Eclectic Style, the pilasters between the windows are usually unadorned, as are the spandrels and areas between the arches. This is what differentiates the Early from the Late style.
The front porch façade of an Early Straits Eclectic-style townhouse is similar to that of the Southern Chinese Eclectic Style. Again, you will find here a pair of double-doors flanked by a window on each side. The window will have have vertical bars for security, and above these, you find an air vent, which is a framed outlet with vertical bars over them.
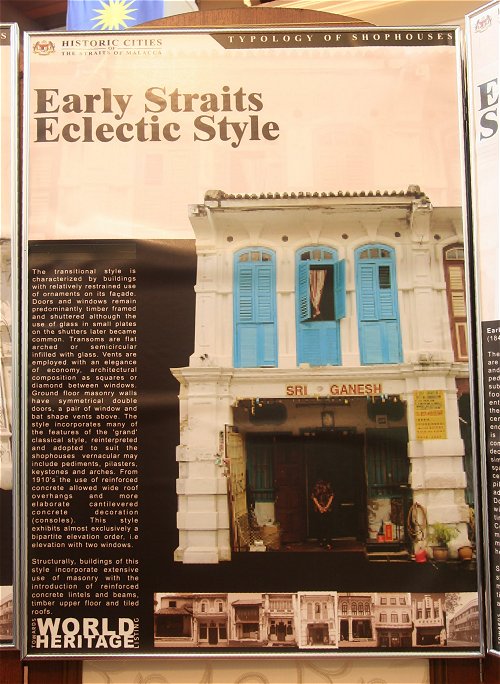 Early Straits Eclectic Style townhouse (17 April 2011)
Early Straits Eclectic Style townhouse (17 April 2011)
Late Straits Eclectic Style
References
- Ronald G. Knapp, The Peranakan Chinese Home (Tuttle, 2012, p. 22)
- Heritage Buildings of Penang Island (MPPP, 1994: p. xxxiii)
- Patricia Tusa Fels, Conserving the Shophouse City
- Khoo Su Nin, Streets of George Town, Penang (p.19)
Architectural Styles of Buildings in George Town
Private Guided Tours of Penang
If you are seeking private guided tours of Penang, message Penang Tour Guides at penangtourguides@gmail.com and enquire with them. Buy, rent or sell properties in Penang
Buy, rent or sell properties in Penang
Do you have a property for sale or to rent out? Are you looking to buy or rent a property? Get in touch with me. WhatsApp me (Timothy Tye) at 012 429 9844, and I will assign one of my property agents to serve you. I will choose the agent for you, according to your property needs. So when you message me, provide me some details of what you need, whether to sell, to buy, to rent or to rent out, and what type of property, is it condo, apartment, house, shop, office or land.Adakah anda mempunyai hartanah untuk dijual atau disewakan? Adakah anda ingin membeli atau menyewa hartanah? Hubungi saya. WhatsApp saya (Timothy Tye) di 012 429 9844, dan saya akan menugaskan salah seorang ejen hartanah saya untuk berkhidmat kepada anda. Saya akan pilih ejen untuk anda, mengikut keperluan hartanah anda. Oleh itu, apabila anda menghantar mesej kepada saya, berikan saya beberapa butiran tentang apa yang anda perlukan, sama ada untuk menjual, untuk membeli, untuk disewakan atau untuk disewakan, dan jenis hartanah apakah itu kondo, pangsapuri, rumah, kedai, pejabat atau tanah.
您有待出售或出租的房产吗? 您想购买或租赁房产吗? 与我联系。 WhatsApp 我 (Timothy Tye) 012 429 9844,我将指派一名房地产经纪人为您服务。 我会根据您的房产需求,为您选择代理。 因此,当您给我发消息时,请向我提供一些您需要的详细信息,无论是出售、购买、出租还是出租,以及房产类型,是公寓、公寓、房屋、商店、办公室还是土地。
 New Properties in Penang
New Properties in Penang
Looking to buy property in Penang? Get the e-brochures right here without having to visit or contact individual developers.- Anggun Residences E-Brochure, Batu Kawan
- Aston Acacia E-Brochure, Bukit Mertajam
- Beacon Executive Suites E-Brochure, George Town
- Beverly Heights @ Bukit Gambir E-Brochure, Gelugor
- BM Highland E-Brochure, Bukit Mertajam
- Cypress Villa E-Brochure, Sungai Ara
- D'Zone Condominium E-Brochure, Teluk Kumbar
- Elements Garden E-Brochure, Butterworth
- Ferringhi Residence 2 E-Brochure, Batu Ferringhi
- GEM Residences E-Brochure, Prai
- Golden Triangle 2 E-Brochure, Sungai Ara/Relau
- Grace Residence E-Brochure, Jelutong
- Granito @ Permai E-Brochure, Tanjong Bungah
- Green City Residence E-Brochure, Jelutong
- Havana Beach Residences E-Brochure, Bayan Lepas
- Imperial Residences E-Brochure, Sungai Ara/Relau
- Imperial Grande E-Brochure, Sungai Ara/Relau
- Lucerne Residence E-Brochure, Bayan Lepas
- Mezzo @ The Light City E-Brochure, Gelugor
- Middleton E-Brochure, Gelugor
- Orchard Villa 3 E-Brochure, Simpang Ampat
- Primero Heights E-Brochure, Permatang Pauh
- Queens Waterfront Q2 E-Brochure, Bayan Lepas
- Royale Heights @ Tambun Royale City E-Brochure, Simpang Ampat
- Royale Infinity @ Tambun Royale City E-Brochure, Simpang Ampat
- Rubica @ Harbour Place E-Brochure, Butterworth
- Sensasi Commercial Suites E-Brochure, Batu Kawan
- Setia Sky Ville E-Brochure, Jelutong
- Setia Sky Vista E-Brochure, Sungai Ara/Relau
- Setia V Residence E-Brochure, Gurney Drive
- Sinaran Residence E-Brochure, Batu Kawan
- Sky @ TriPark E-Brochure, Bukit Mertajam
- Skyridge Garden E-Brochure, Tanjong Tokong
- Starhill Luxury Residences E-Brochure, Gelugor
- Straits Residences E-Brochure, Tanjong Tokong
- Taman Nuri Emas E-Brochure, Nibong Tebal
- The Light Collection IV E-Brochure, Gelugor
- The Loft @ Southbay E-Brochure, Batu Maung
- The Terraces Condominium E-Brochure, Bukit Jambul
- Trehaus Condo Villas E-Brochure, Bukit Jambul
- Triuni Residences E-Brochure, Batu Uban
- Urban Suites E-Brochure, Tanjong Tokong
- Valencia Residence E-Brochure, Bayan Lepas
- Vertu Resort E-Brochure, Batu Kawan
- Vivo Executive Apartment E-Brochure, Batu Kawan
- Viluxe E-Brochure, Batu Kawan
- Waterside Residence E-Brochure, Gelugor
 Latest updates on Penang Travel Tips
Latest updates on Penang Travel Tips
 Share your travels and/or ask a travel-related question
Share your travels and/or ask a travel-related question
Join the Penang Travel Tips Facebook Group to share photos, tips and anything related to your travels, or ask travel-related questions.
 Map of Roads in Penang
Map of Roads in Penang
Looking for information on Penang? Use this Map of Roads in Penang to zoom in on information about Penang, brought to you road by road. Discover with Timothy
Discover with Timothy
Let me take you to explore and discover Penang through my series of walking tours on YouTube. You may use these videos as your virtual tour guide. At the beginning of each video, I provide the starting point coordinates which you may key into your GPS, Google Maps or Waze, to be navigated to where I start the walk, and use the video as your virtual tour guide.Disclaimer
Please use the information on this page as guidance only. The author endeavours to update the information on this page from time to time, but regrets any inaccuracies if there be any.Songs about Penang
About this website

Hello and thanks for reading this page. My name is Timothy and my hobby is in describing places so that I can share the information with the general public. My website has become the go to site for a lot of people including students, teachers, journalists, etc. whenever they seek information on places, particularly those in Malaysia and Singapore. I have been doing this since 5 January 2003, for over twenty years already. You can read about me at Discover Timothy. By now I have compiled information on thousands of places, mostly in Peninsular Malaysia and Singapore, and I continue to add more almost every day. My goal is to describe every street in every town in Malaysia and Singapore.
Copyright © 2003-2024 Timothy Tye. All Rights Reserved.