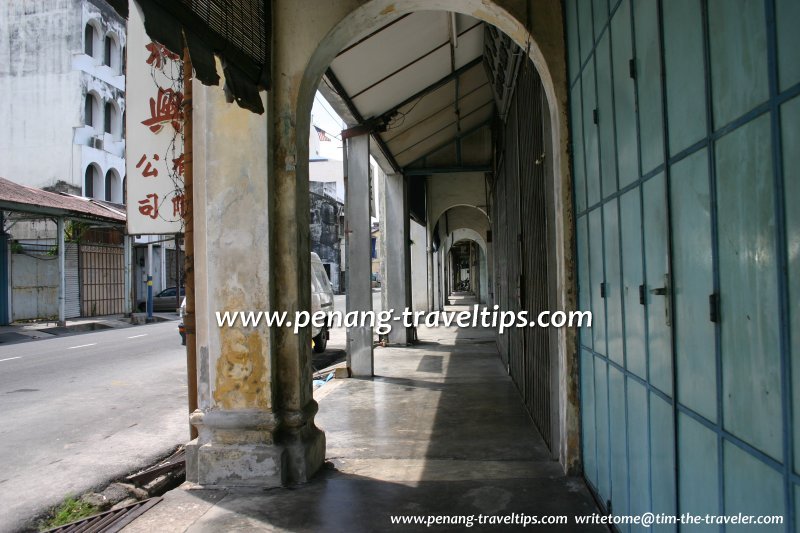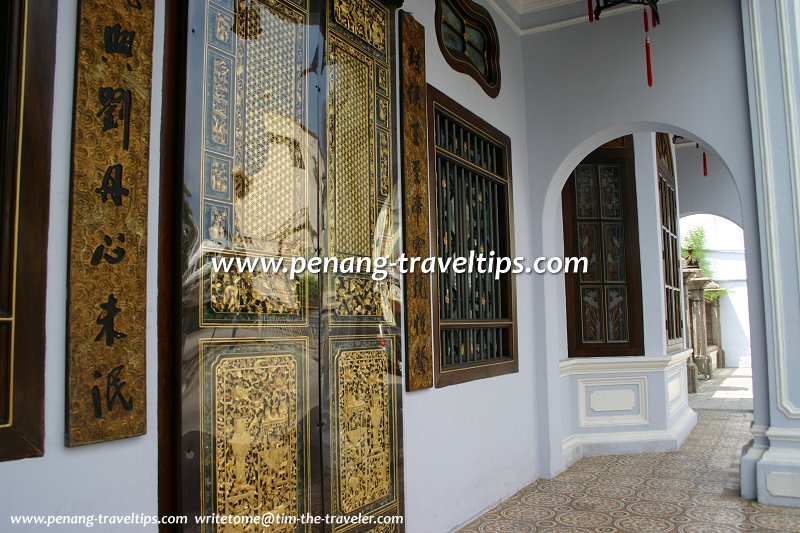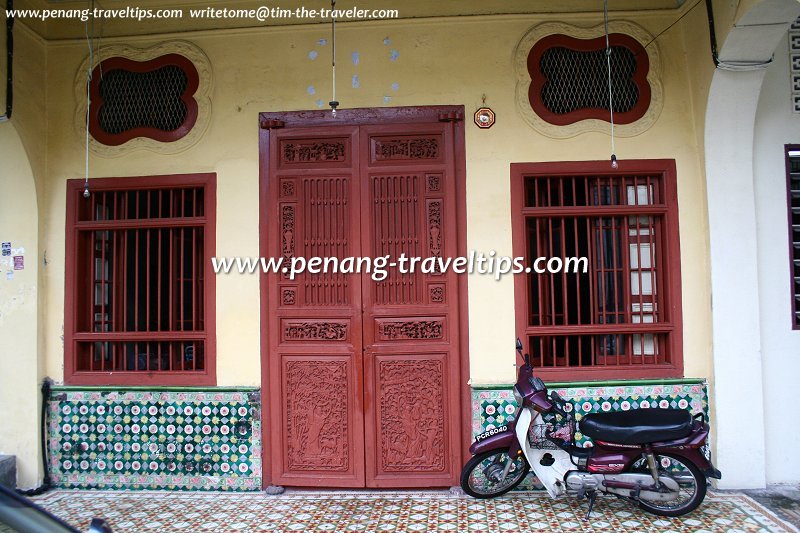Five Foot Ways are an architectural element of shophouses unique to this region. They are quite ubiquitous among shophouses and townhouses in George Town, particularly those built between the mid 19th century and the beginning of the Second World War, hence collective these buildings are called "pre-war houses".
The name "five-foot way" describes the approximate width of the passage from one shophouse to the next. In truth, they vary in width as well as in height, so a passer-by going from one property to the next may find the passage becoming narrower or wider, or he may have to climb up or down a step or two.
 A five-foot way in George Town, Penang (18 January 2004)
A five-foot way in George Town, Penang (18 January 2004)
Five Foot Ways are public spaces. By law, property owners are forbidden from obstructing traffic, particularly by fencing it up. This is of course easier said than done, and in George Town today, you will see quite often the five-foot ways being obstructed by gates and potted plants. Often motorcycles are parked indiscriminately in this area, preventing it from its intended use. Modern house owners are also unaware that the law requires them to keep the five-foot way free for public use.
Stamford Raffles is said to have inspired the construction of five-foot ways. While he was based in Batavia (now Jakarta), he was caught in a torrential downpour. This inspired him to require new buildings to include a common passage that allow pedestrians to escape from the elements.
 Five-foot way at Hai Kee Chan, Church Street, Penang (18 January 2004)
Five-foot way at Hai Kee Chan, Church Street, Penang (18 January 2004)
The five-foot way became a requirement that was included in the 1822 Jackson Plan for the Town of Singapore. The design element was adopted by Penang and eventually by all the other towns in Malaya, Sarawak, North Borneo and Brunei.
In Penang, you will be able to see some of the oldest shophouses, those of the early 19th century design, without five-foot ways. However, shophouses built from the second half of the 19th century will most likely have five-foot ways. However the regulation requiring five-foot ways was only adopted in the Municipal Ordinance of 1887.
 Five-foot way of a townhouse in Muntri Street (28 June 2006)
Five-foot way of a townhouse in Muntri Street (28 June 2006)
The prosperity of the late 19th century is reflected in the ostentatious embellishments of five foot ways. Often, five-foot ways are the most beautifully finished part of a shophouses. This is after all the ground-floor façade that the public will get to see - and judge - the homeowner (and his wealth).
Tiles in geometric designs are laid on the five-foot ways while decorative glazed dado tiles embellish the area below the windows. This is especially so if the property is used as a townhouse (a full residence) as opposed to a shophouse (a shop-cum-residence). No two house spot the same design element, and homeowners often vie to outdo one another. For some of the most ornate townhouse façade, view some of the townhouses at Muntri Street and Macalister Lane.
Reference
Heritage Buildings of Penang Island by MPPP (1994).Architectural Styles of Buildings in George Town

Copyright © 2003-2025 Timothy Tye. All Rights Reserved.

 Go Back
Go Back