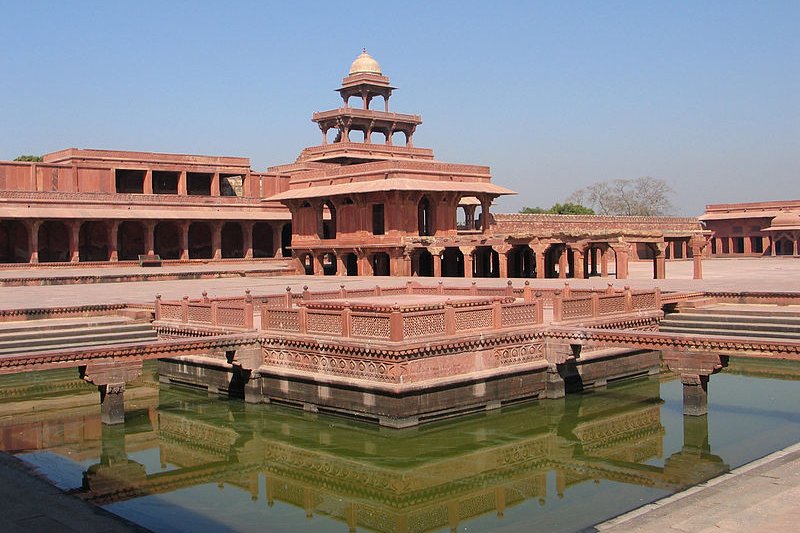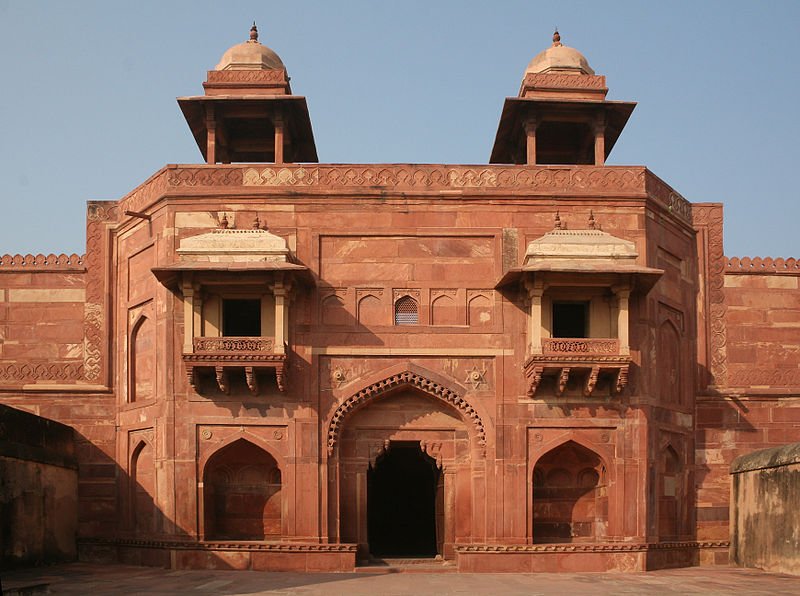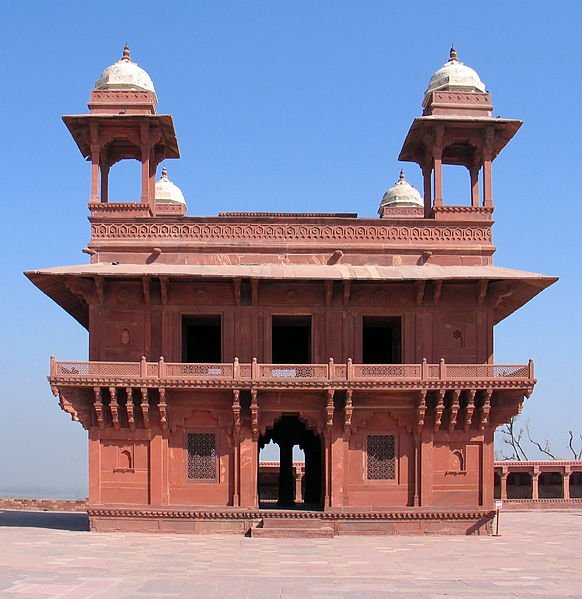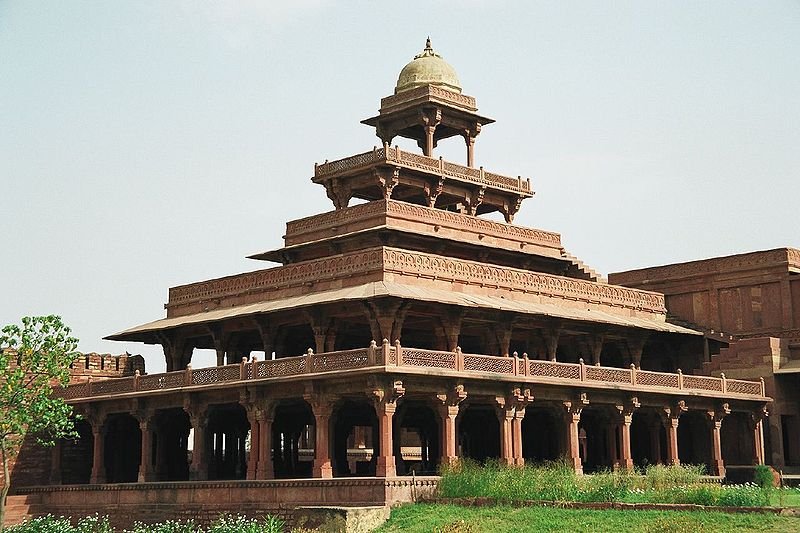 Anup Talao, Fatehpur Sikri
Anup Talao, Fatehpur SikriSource: https://commons.wikimedia.org/wiki/File:Anup_Talao_04.jpg
Author: Shakti

Author: Shakti

Fatehpur Sikri (Hindi: फ़तेहपुर सीकरी, Urdu: فتحپور سیکری) is a city in Agra district in Uttar Pradesh, India. It was built by the Mughal Emperor Akbar between 1571 and 1585 in honour of the famous Sufi saint, Sheikh Salim Chishti. Fatehpur Sikri is located 37km from Agra, and served as the capital for 14 years. Fatehpur Sikri was eventually abandoned, on the pretext that the shortage of water posed a problem. From Fatehpur Sikri, the Mughal capital shifted to Lahore.
Fatehpur Sikri was inscribed as one of the World Heritage Sites of India in 1986. It is a fine example of a Mughal walled city with clearly defined private and public areas. When Akbar constructed Fatehpur Sikri, he blended Hindu and Islamic (or Persian) styles. This is to reflect his secular vision as well as his style of governance. The Fatehpur Sikri Mosque is said to be a copy of the mosque in Mecca.
Inscription Details
Location: N27 5 40 E77 39 51Inscription Year: 1986
Type of Site: Cultural
Inscription Criteria: II, III, IV
 Haram Sara, Fatehpur Sikri
Haram Sara, Fatehpur SikriSource: https://commons.wikimedia.org/wiki/File:Fatehpur-Fatehpur_Sikri_India0002.JPG
Author: Poco a poco

Author: Poco a poco

Fatehpur Sikri Travelogue. (8 November, 2004)
Fatehpur Sikri was just a brief stopover for me on the way from Jaipur to Agra. We arrived just before Friday Prayers, so we had to hurry before the massive Jama Masjid is emptied of non-Muslims for the prayers. During this quick visit, I managed to get all the vital shots of the mosque, the magnificent Buland Darwaza gate, and I visited the Dargah Of Sheikh Salim Chisti.Where to stay in Fatehpur Sikri
As Fatehpur Sikri itself is a small town, most visitors stay at either Agra or Sikandra. A day trip from Sikandra to Fatehpur Sikri is about 31 km. The accommodation within Fatehpur Sikri itself tends to be very basic.Sights at Fatehpur Sikri.
Other Sights of Interest in Fatehpur Sikri
Diwan-I-AmThe Diwan-I-Am, or the Hall Of Public Audience, of Fatehpur Sikri was used for celebrations and public prayers. Diwan-I-Am has cloisters on three sides of a rectangular courtyard. Akbar's throne is on a pavilion to the west. Beautiful jali screen on either sides of Diwan-I-Am separated the ladies attending the court.
Diwan-I-Khas
Diwan-I-Khas, or Private Audience Hall, of Fatehpur Sikri is a two storey building. Inside it, however, is only a single vaulted chamber. At the centre of the Diwan-I-Khas stands a profusely carved column supporting a collosal-bracketed capital. Four narrow causeways project from the centre and run to each corner of the chamber. Akbar's throne is said to occupy the circular space over the capital and the corners were assigned to the four ministers.
 Diwan-i-Khas, Fatehpur Sikri
Diwan-i-Khas, Fatehpur SikriSource: https://commons.wikimedia.org/wiki/File:Ank_Michauli.jpg
Author: Shakti

Author: Shakti

Turkish Sultana's House
The Turkish Sultana's House is an ornate sandstone pavilion in Fatehpur Sikri. It is topped with a stone roof with imitation clay tiles, an unusual feature. The geometrical pattern on the ceiling is similar to Central Asian wood carvings.
Ankh Michauli (The Treasury)
To the left of the Diwan-I-Khaas is the Treasury or Ankh Michauli, once believed to have been used for playing the game, comprising three rooms each protected by a narrow corridor which were manned by guards.
Daulat khana-I-khas
Daulat Khana-I-Khas is the Akbar's private chamber in Fatehpur Sikri. It has two main rooms on the ground floor. The smaller room housed Akbar's library while the other his resting area. On the first floor of the Daulat Khana-I-Khas is the Khwabgah or the bed-chamber. It is connected to the Turkish Sultana's house, the Panch Mahal, Maryam's House and Jodha Bai's Palace by corridors.
Jodha Bai's Palace
Jodha Bai's Palace is the largest and the most important building in the royal palace at Fatehpur Sikri. It was named after Akbar's Rajput wife, Jodha Bai. Within this spacious palace, the emperor has assured privacy and security provided by the high walls and a 9 metre guarded gate to the east. Like many buildings in Fatehpur Sikri, the Jodha Bai Palace is a blend of styles with Hindu columns and Muslim cupolas.
Hawa Mahal
The Hawa Mahal, or Palace of the Winds, is located to the right of Jodha Bai's palace. The Hawa Mahal is a small-screened wind tower that faces a garden and is attached to the palace. The garden is laid out in the Char Bagh style with straight walls intersecting at right angles and divided by shallow channels.
 Panch Mahal, Fatehpur Sikri
Panch Mahal, Fatehpur SikriSource: https://commons.wikimedia.org/wiki/File:Fatehpur_Sikri_Panch_Mahal.jpg
Author: Bruno Girin

Author: Bruno Girin

Birbal's Palace
Birbal's Palace is a 2-storey building to the north west of Jodha Bai's Palace. It is occupied by Akbar's two senior queens, Ruqnayya Begum and Salima Sultan Begum. Again, the building combines Hindu and Muslim styles of architecture.
Sunehra Makan
Sunehra Makan is the palace of Akbar's Rajput wife, Mariam-Uz-Zamani.This two-storeyed building is located opposite the Diwan-I-Khas. It is richly adorned by gold murals in Persian style. The beams have inscriptions of verses by Akbar's brother, Faizi.
Panch Mahal
Panch Mahal is an elegant 5-storey pavilion, located to the right of Sunehra Makan. Each level of the Panch Mahal is smaller than the one below, and they rise to a single domed kiosk supported by four columns. From here, the emperor gets a magnificent view of the city and its environs.
 Latest updates on Penang Travel Tips
Latest updates on Penang Travel Tips
 Map of Roads in Penang
Map of Roads in Penang
Looking for information on Penang? Use this Map of Roads in Penang to zoom in on information about Penang, brought to you road by road.
Copyright © 2003-2025 Timothy Tye. All Rights Reserved.

 Go Back
Go Back