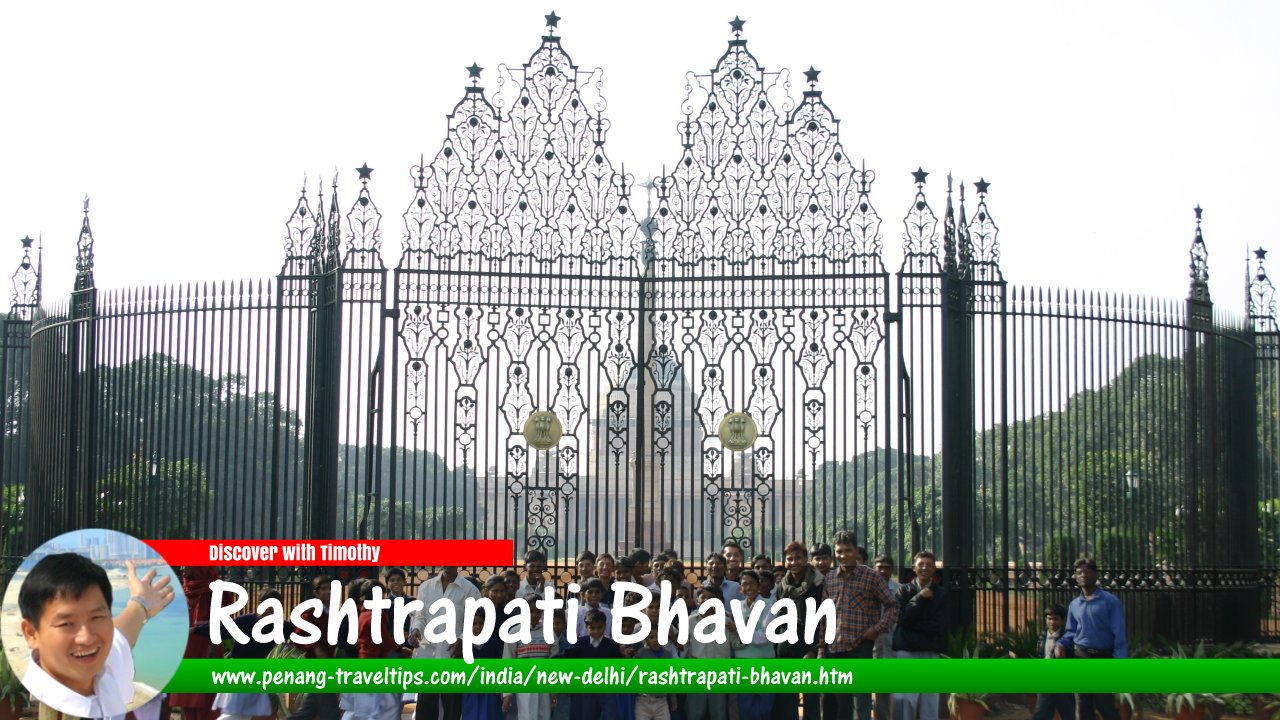 Iron gate of Rashtrapati Bhavan, New Delhi (19 November, 2004)
Iron gate of Rashtrapati Bhavan, New Delhi (19 November, 2004)
Rashtrapati Bhavan (GPS: 28.61436, 77.19962) is a vast mansion that houses the residence of the President of India. Like most of the colonial buildings in New Delhi, the Rashtrapati Bhavan was designed by architect Edwin Landseer Lutyens. Its original purpose was the residence of the British Viceroy. The decision to build a residence of the British Viceroy in Delhi was taken at the Delhi Durbar of 1911, where the capital of the British Empire in India would be shifted from Kolkata (Calcutta) to Delhi that the same year.
The building and its surroundings were created to be 'an empire in stone'. That 'empire in stone' turned into a permanent institution of democracy on 26th January 1950, with the independence of India, and Dr. Rajendra Prasad becoming the first President of India, occupying it to preserve, protect and defend the Constitution of India. On that day the building was renamed Rashtrapati Bhavan, which means President's House.
Apart from the British Chief Architect Edwin Lutyens, and Chief Engineer Hugh Keeling, many Indian contractors were involved in its construction. This includes Muslim contractor Haroun-al-Rashid who did most of the work of the main building, and Sujan Singh and his son Sobha Singh, who worked on the forecourt. Surprisingly, or perhaps not surprisingly, their names were omitted in the official biography of Lutyens.
The initial estimated cost of the building was £400,000, and to take four years to complete. Instead it was only completed seventeen years later, and the amount spent ballooned to £877,136 (then Rs. 12.8 million). The total amount including the laying out of the Mughal garden around it and the staff quarters amounted to Rs. 14 million. Edwin Lutyens was reported to have remarked that the money invested in the construction of the building was smaller in amount as compared to the cost of two warships. A year after it was completed, India had gained its independence.
The Rashtrapati Bhavan has four floors and 340 rooms. Total floor area is 200,000 square feet, and the amount of material used was 700 million bricks and three million cubic feet of stone. Hardly any steel was used.
Perhaps the most prominent aspect of Rashtrapati Bhavan is its dome. Although Lutyens claimed that the design was inspired by the pantheon of the Rome, some analysts believed it was structured in the pattern of the great Stupa at Sanchi. The pre-dominance of Indian architecture in the dome is seen in the railings which are of Sanchi origin. Moreover the Rashtrapati Bhavan includes distinctly Indian architectural patterns such as Buddhist railings, chhajjas, chhatris and jaalis. Chhajjas are stone slabs fixed below the roof of a building. They are designed to prevent sunlight from falling on the windows and for protecting the walls from rain during the monsoon. Chhatris adorn the rooftops of the building. Jaalis are stone slabs with lots of perforations of floral and geometric patterns. Lutyens very carefully used chhajjas, chhatris and jaalis and deployed them at appropriate places. Lutyens also blended European styles to further enhance their aesthetics and utility.
Another feature of the architecture of the Rashtrapati Bhavan is the use of Indian temple bells in its pillars. Blending these bells with the Hellenic style architecture creates a fusion of Indian and European designs. Such bells are however absence in the North Block, South Block and the Parliament House. It is interesting to note that the ideas to adopt such bells in the pillars of Rashtrapati Bhavan came from a Jain temple at Moodabidri in Karnataka.
When Chakrabarty Rajagopalachari became the first Governor General of India, he preferred to stay in a few rooms which are now the family wing of the President and he converted the then Viceroy's apartments into the Guest Wing for visiting Heads of States. The architecture of the Rashtrapati Bhavan continues to fascinate ardent architects as well as common people across the globe.
Rashtrapati Bhavan is  on the Map of New Delhi, India
on the Map of New Delhi, India
 Latest updates on Penang Travel Tips
Latest updates on Penang Travel Tips

Copyright © 2003-2025 Timothy Tye. All Rights Reserved.

 Go Back
Go Back