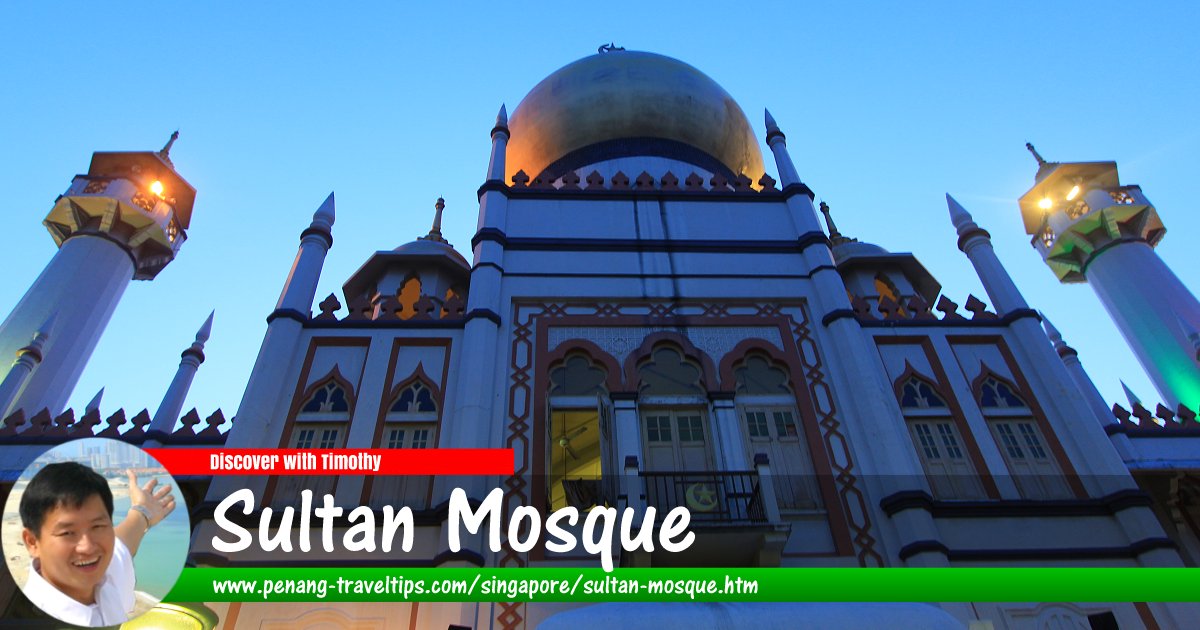 Sultan Mosque, Singapore (11 July 2011)
Sultan Mosque, Singapore (11 July 2011)
Sultan Mosque (GPS: 1.30228, 103.85896) is a mosque in the Kampong Glam neighbourhood of Rochor, Singapore. It is located at Muscat Street, with the rear side facing North Bridge Road.
Sultan Mosque was named after the first sultan of Singapore, Sultan Hussein Shah, who reigned from 1819 to 1835, and who engineered the construction of the mosque, to be sited next to his palace. Stamford Raffles pledged $3,000 of East India Company money to the construction of a mosque for the local Muslim community.1
The original Sultan Mosque - not the present building - was designed in the traditional style of Southeast Asia mosques, with a multi-tiered pyramidal roof. This is a style which is still visible in the mosques in Malacca, such as the Tranquerah Mosque and Kampung Hulu Mosque.
Throughout the 19th century, Sultan Mosque was the mosque of all the Muslims in Singapore. This includes not only the local Malays but also the Javanese, Madurese, Bugis, Boyanese, Achenese and Palembang Malays, to name some. It was managed by the sultan and then his heirs. In 1879, the sultan's grandson Alauddin Shah, passed the management of the mosque to five community leaders. In 1914, when the lease on the land was extended for another 999 years, a new board of trustees was appointed.
By the turn of the 20th century, the original mosque building was showing signs of wear. In 1924 - the centenery year of the founding of the mosque, its Board of Trustees decided that a new mosque building should be erected to replace the existing one.
The commission to design the new building was given to the famous architecture firm of Swan & Maclaren, and the person entrusted to design it was architect Denis Santry. Instead of retaining the traditional pyramidal tiered roof style of traditional Malay mosques, Santry designed the building to be in the Indo-Saracenic style, which actually bears no resemblence to the traditional Malay mosques, but is favoured not only by the architect, but also the Muslim clerics, the Sultan and the worshippers. So, the Indo-Saracenic design was unanimously approved by the Board of Trustees.
Unlike the traditional mosque, which is in a square plan, the Sultan Mosque as designed by Denis Santry has a rectangular plan. It is symmetrical, and aligned on a northwest-southeast axis. The main prayer hall can accommodate 5,000 worshippers. It is raised on a plinth above street level. The prayer hall is two storeys high. There is a gallery that runs round the inside of the first floor.
Sultan Mosque has two big onion domes. These are gilded. They are topped with crescent-moon-and-star finials. The crescent-moon-and-star, nowadays synonymous with Islam, was the insignia of ancient Byzantium that was appropriated by the Ottomans. Flanking the onion dome on both sides are chhatris or Mughal-style tower pavilions with cupolas.
In order to minimise disruption to religious services, the reconstruction of Sultan Mosque was carried out in stages. On 27 December 1929, it was opened for use for the first time, though it was just two-thirds complete. The mosque was fully completed only three years later, in 1932.
Taking the MRT to Sultan Mosque
The nearest MRT station is the Bugis MRT Station (EW12), which is 550 meters away on foot.Sultan Mosque is  on the Map of Kampong Glam, Singapore
on the Map of Kampong Glam, Singapore
Sultan Mosque on Google Street View
(Apr 2021)References
- Swan & Maclaren: A Story of Singapore Architecture, page 309
List of Mosques in Singapore; Discover Singapore
 Copyright © 2003-2025 Timothy Tye. All Rights Reserved.
Copyright © 2003-2025 Timothy Tye. All Rights Reserved.
Copyright © 2003-2025 Timothy Tye. All Rights Reserved.

 Go Back
Go Back